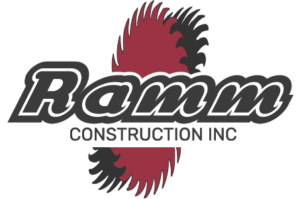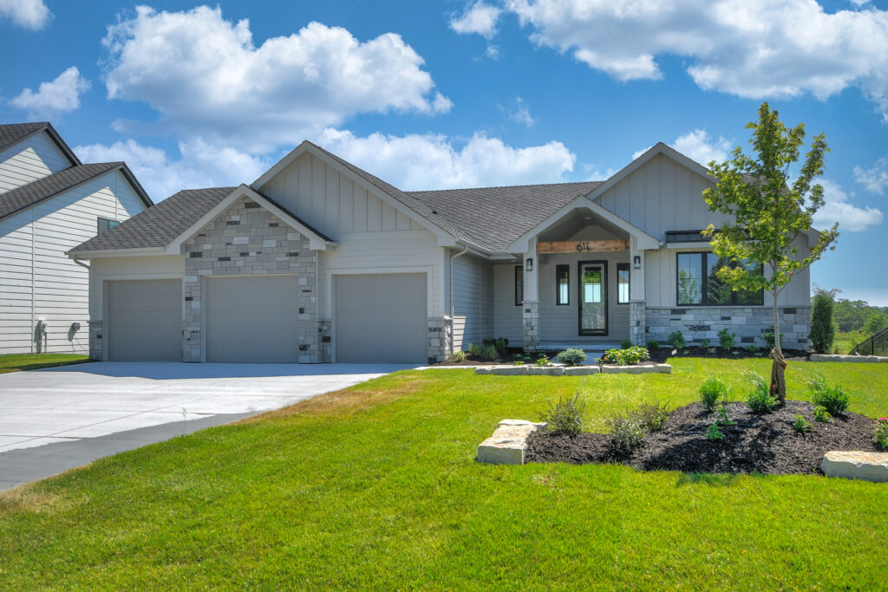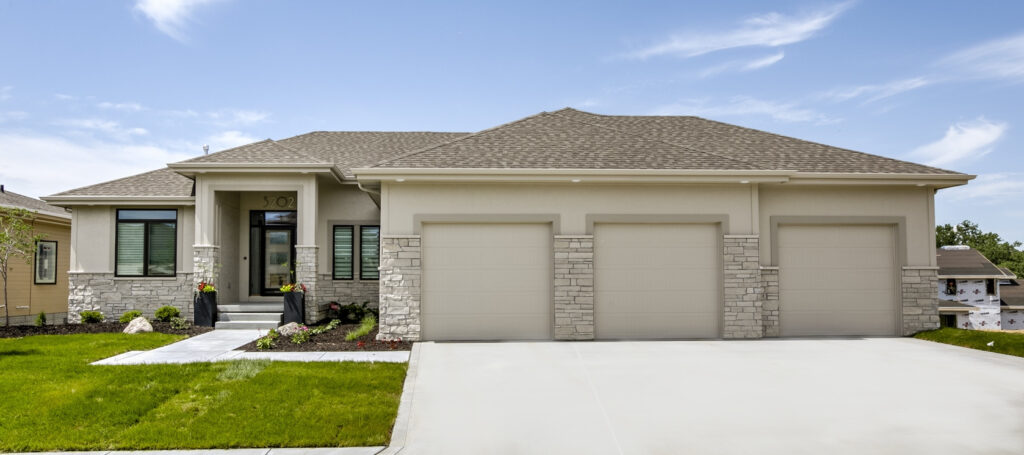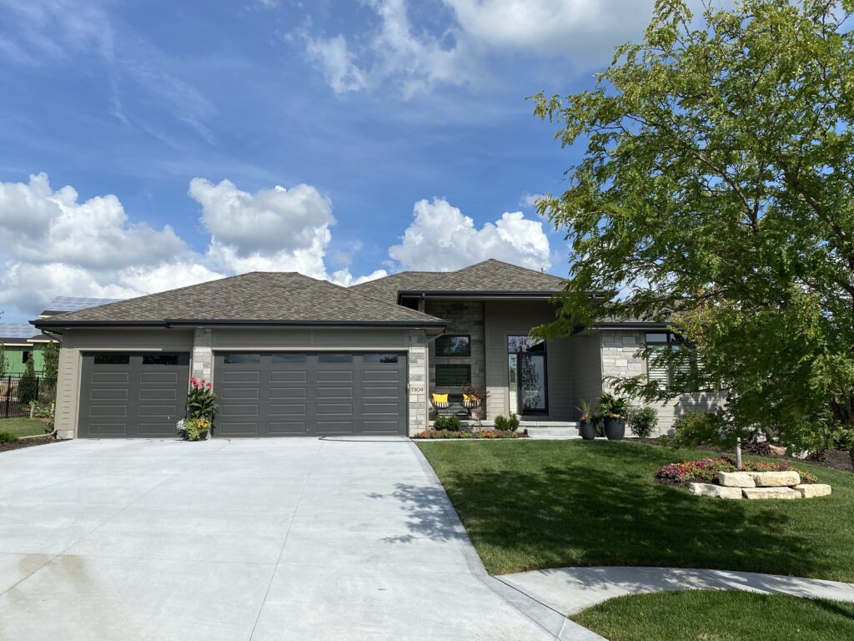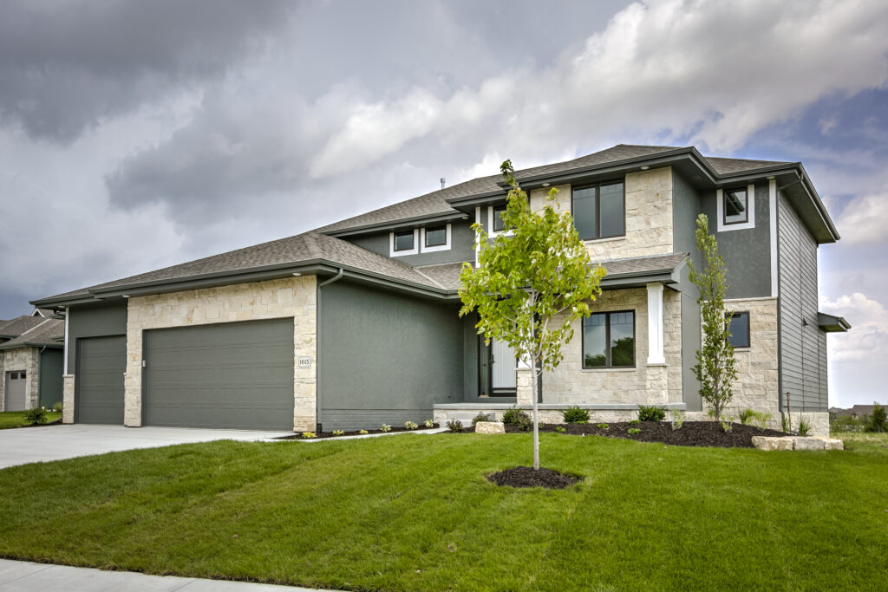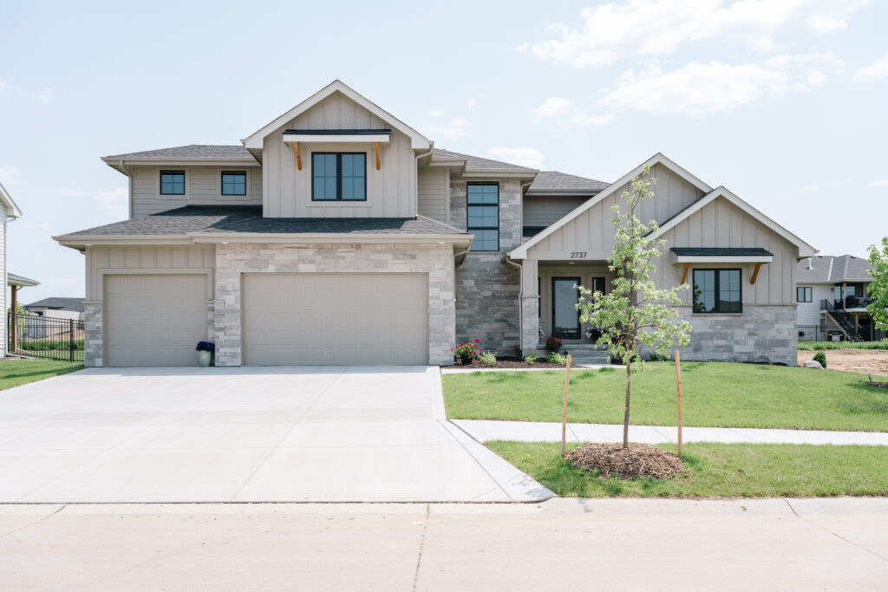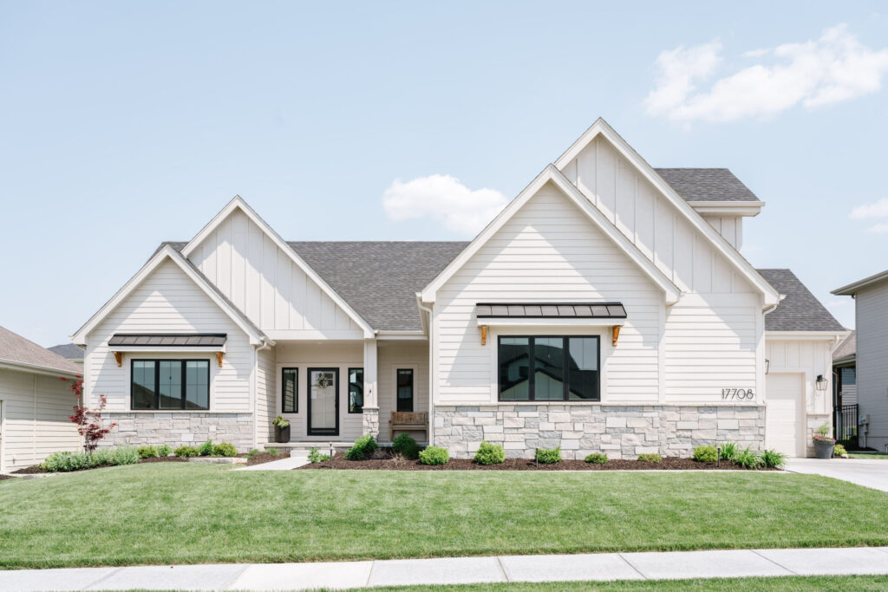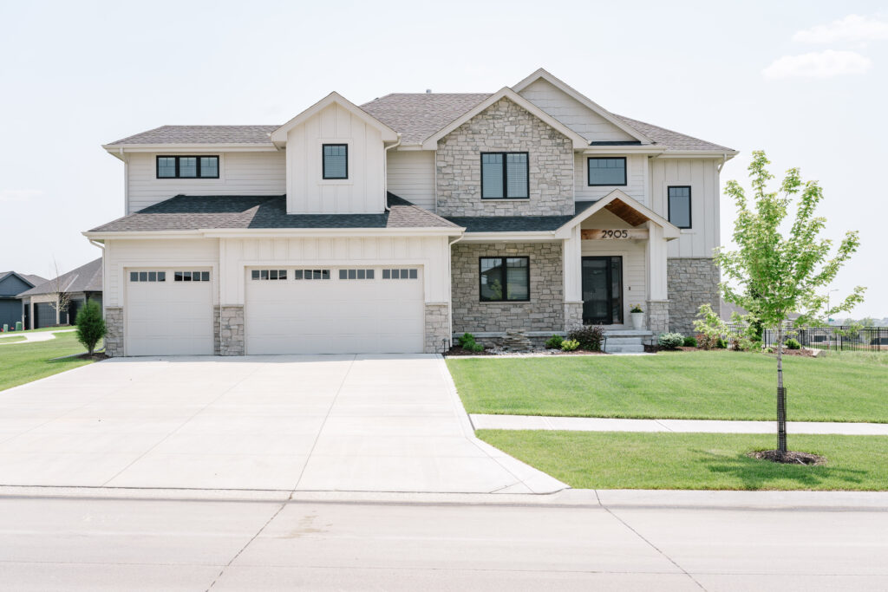- Main level sq ft 1858, 2 bedrooms, 2 or 3 baths
- Optional lower level sq ft 1333, 2 bedrooms, 1 baths
- Dotty can be customized to have 2 en suites plus a powder bath
- Main level sq ft 1950-2040, 3 bedroom, 3 bath
- Optional lower level sq ft 1614, 2 bedroom, 1 bath
- Jacklyn has a split bedroom layout & has several options for bathroom placement
- Main level sq ft 2016, 2 bedroom, 2 bath
- Optional lower level sq ft 1427, 3 bedroom, 1 bath
- O’Betsy is Ted’s favorite plan because it is named after his lovely bride
- Main level sq ft 1809, 1 bedroom, 2 baths
- Second level sq ft 1209, 3 bedrooms, 2 baths
- Optional lower level sq ft 1367, 1 bedroom, 1 bath
- AJ has a dramatic 2-story great room, optional 2nd floor laundry, and zoned HVAC
- Main level sq ft 1682, 1 bedroom, 2 baths
- Second level sq ft 996, 3 bedrooms, 2 baths
- Optional lower level sq ft 910-980, 1 bedroom, 1 bath
- Rose has an additional en suite on the 2nd floor and zoned HVAC
- Main level sq ft 1961, 2 bedrooms, 2 or 3 baths
- Second level sq ft 910, 2 bedrooms, 1 baths
- Optional lower level sq ft 1333, 2 bedrooms, 1 bath
- Charlotte’s main level is the same as our Dotty plan and we added another floor on top! 🙂
- Main level sq ft 1128-1383, optional 1 bedroom, 1 bath
- Second level sq ft 1280-1490, 4 bedrooms, 3 baths
- Optional lower level sq ft 910-980, 1 bedroom, 1 bath
- Edward has several sq ft options and floor plan variations available. Just ask
